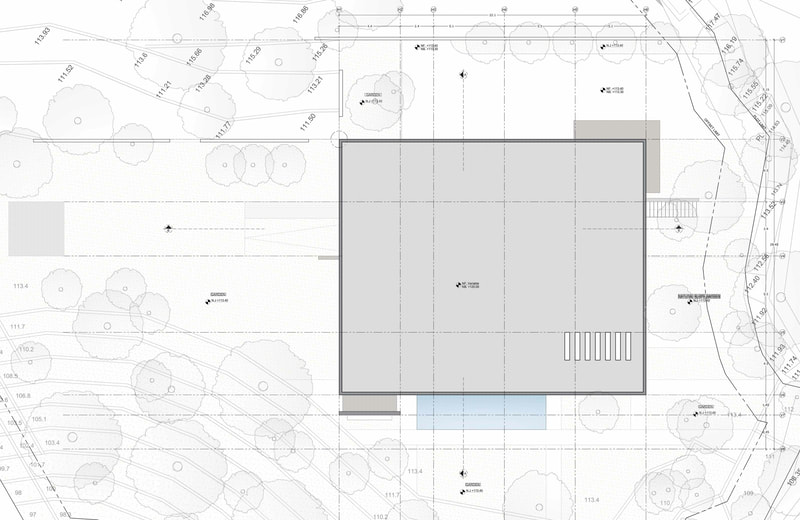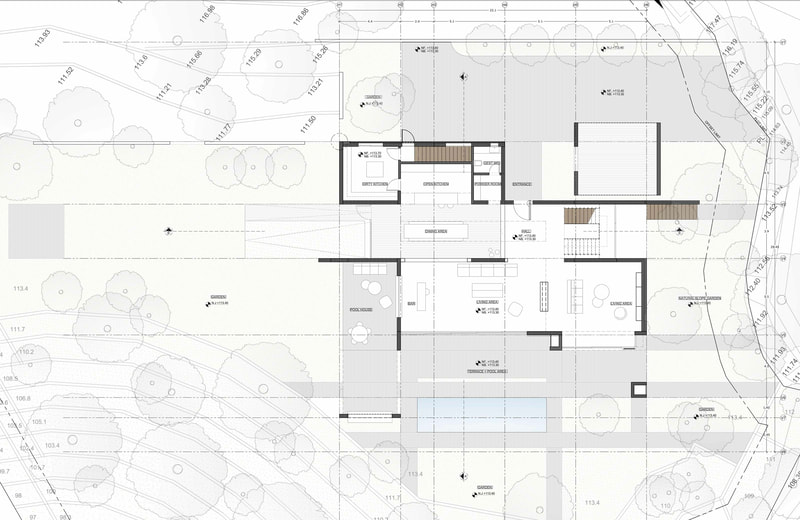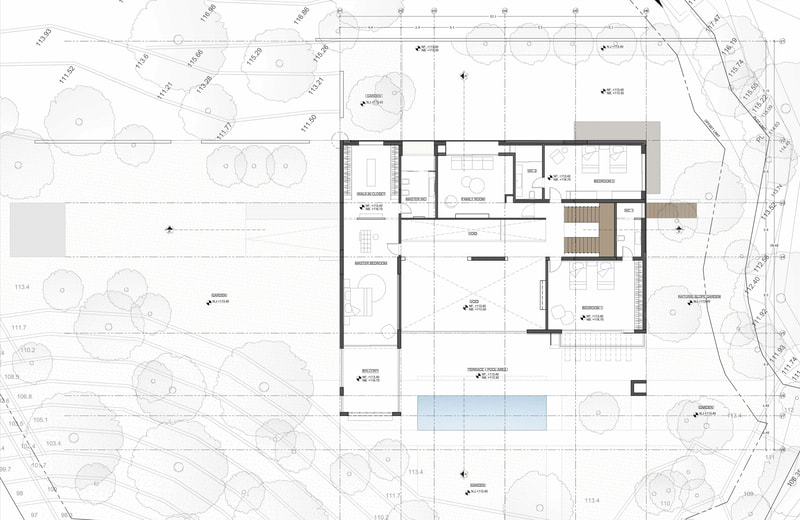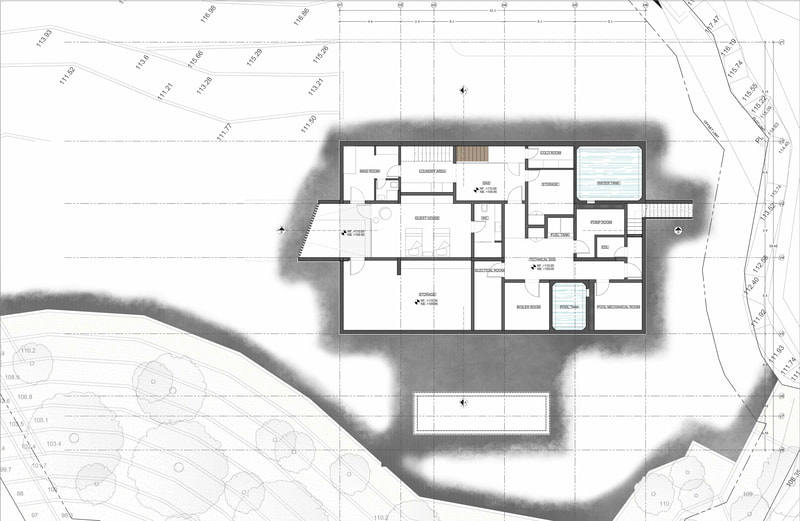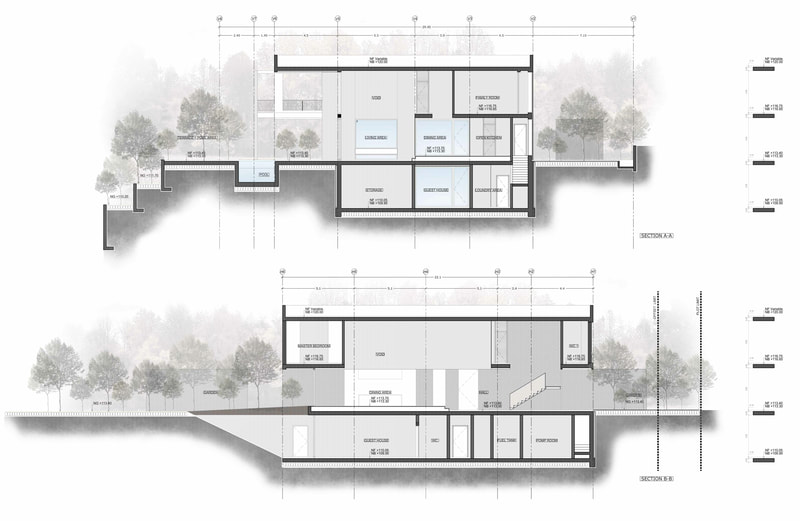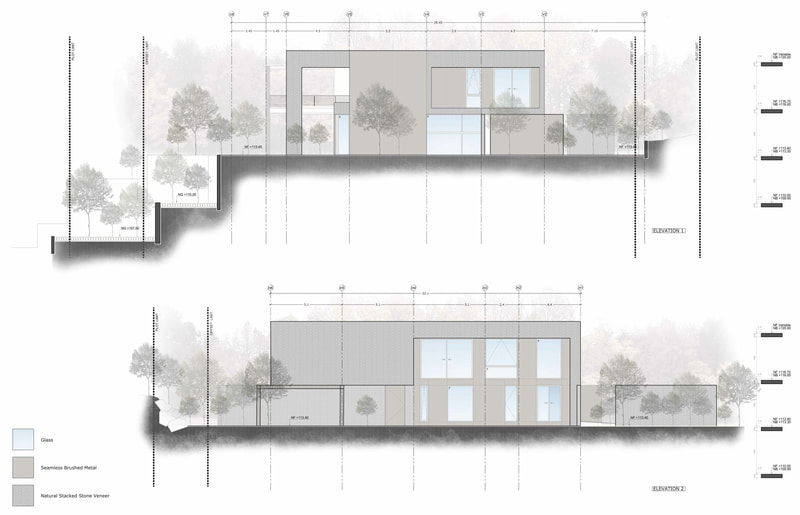project DESCRIPTION |
PROJECT ON HOLD
|
|
Type : Residential Project Area : 713 sqm Location : Daroun - Lebanon Work : Concept,Design,contracting Date : 2019 |
This contemporary GFC villa stands between the trees of a steep rocky slope in the countryside of Daroun Village. In order to protect such landscape, our team aims on creating a dialogue with the surroundings, by using simple basic geometrical shapes, natural materials and on preserving most of the trees and natural rocks for the creation of a fluid continuous space between the interior and the exterior of the house, . The boxy geometric structure is entirely wrapped in natural stone, which creates a textured surface that appears differently depending on how sunlight falls,Where the villa hides and reveals itself in the Landscape. The outcome of this layout was conceived as a series of interconnected volumes and blocks through an untouched nature.The blocks that interconnects creates a large open-plan on both the ground and the upper floor hence mediate between the different levels of the land. Windows and openings are sized and positioned to ensure optimal views and natural light, while providing privacy where it is needed. The villa is oriented on a south-west axis where it presents large glass windows towards the terrace where the pool and the view lay. |

