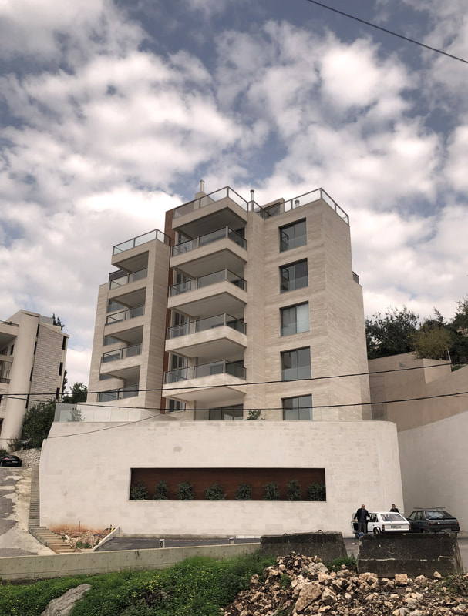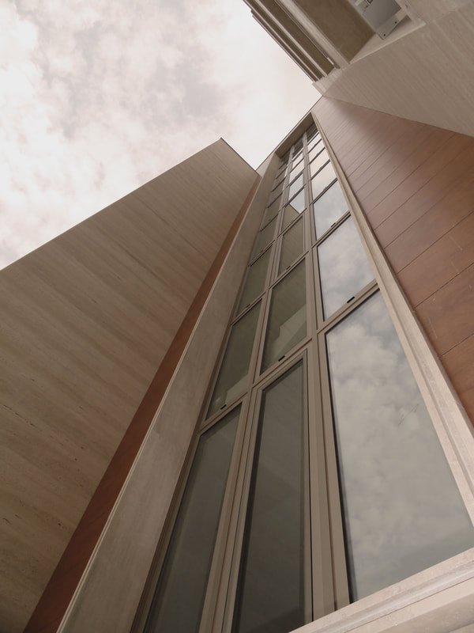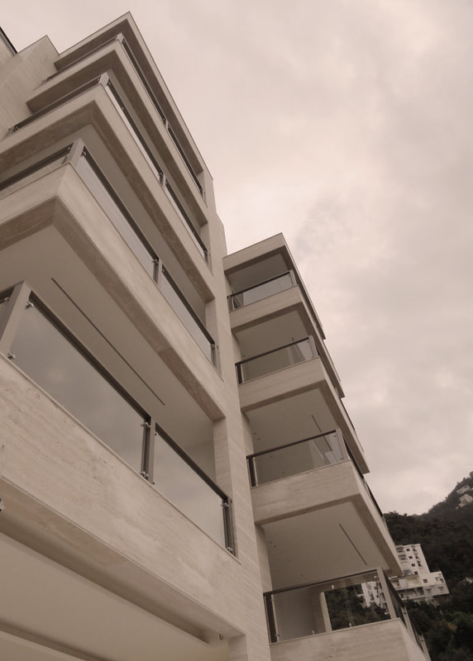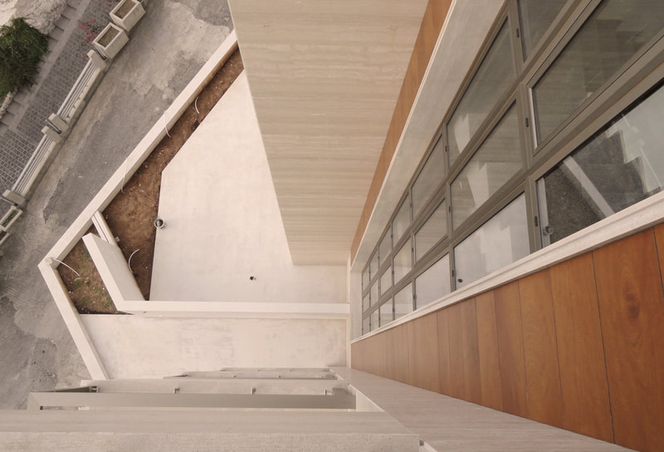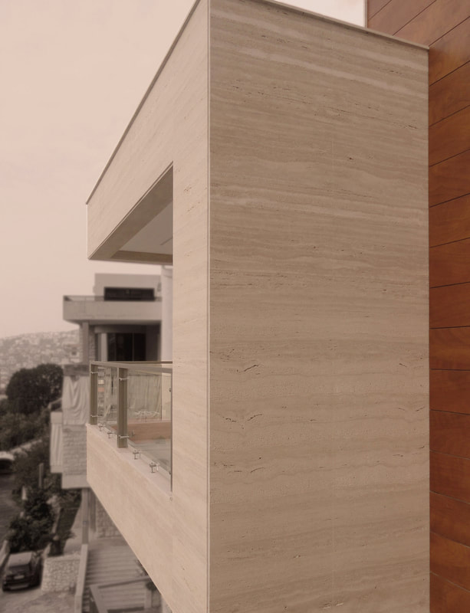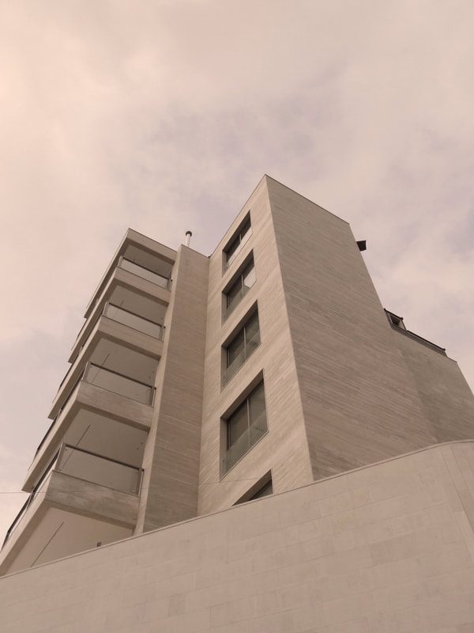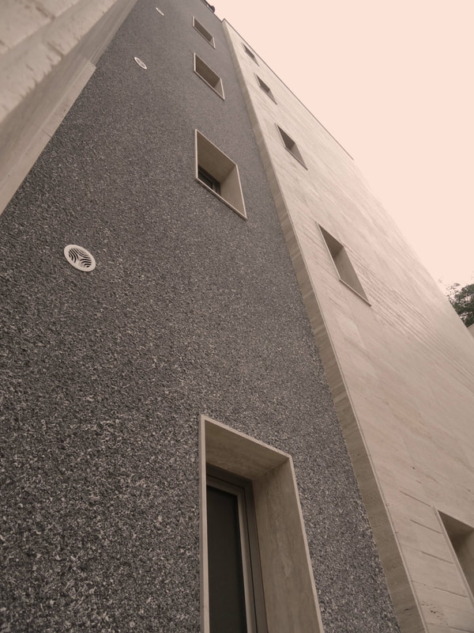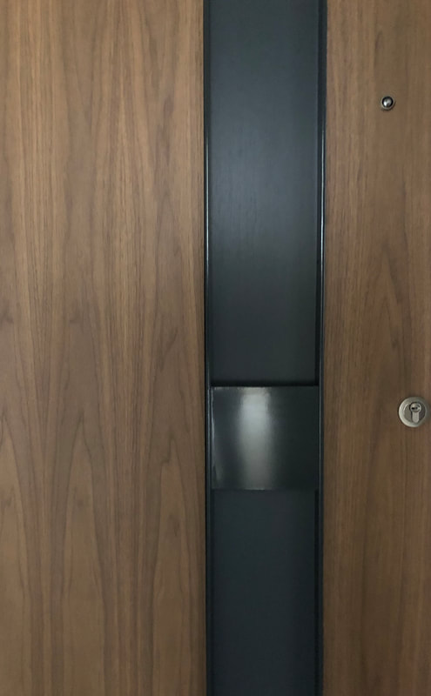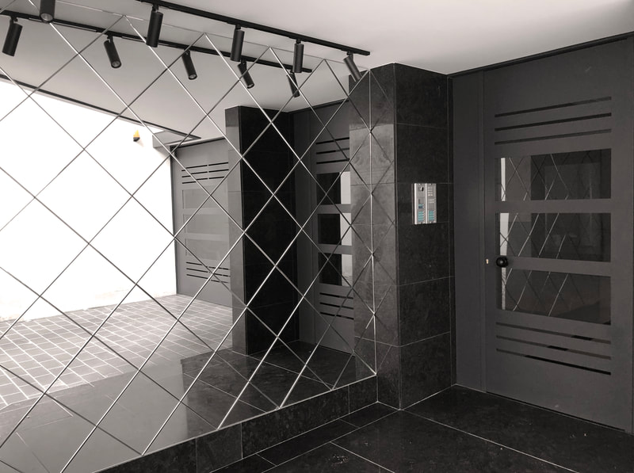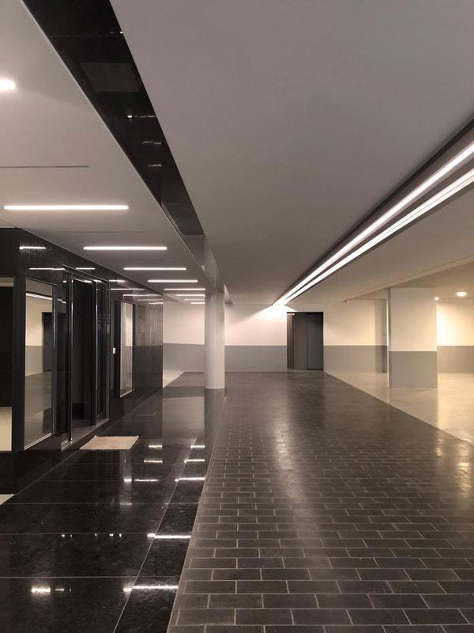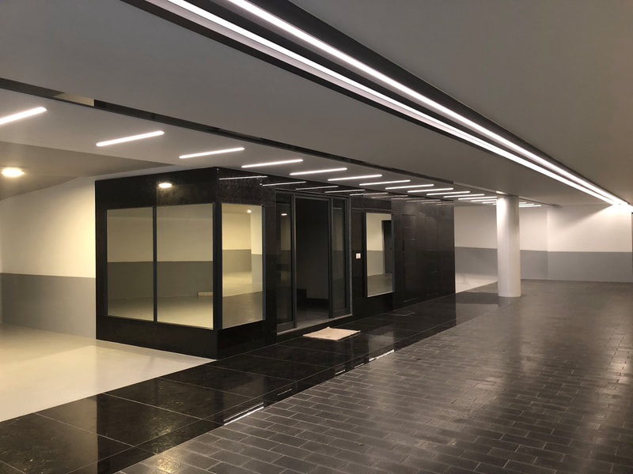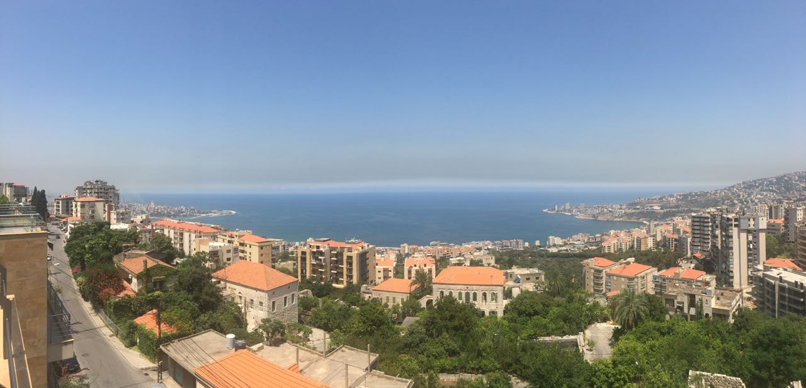project DESCRIPTION |
PROJECT COMPLETED
|
|
Type : Residential Project Area : 2790 sqm Location : Sahel-alma - Lebanon Work : Concept,Design,contracting Date : 2015 |
The building design responds to its context with the orientations.It is determined by the sun trajectory,the windows and the balconies are pointed towards the sea and the panoramic landcape.This residential building focuses on two different types of apartments the simplex and the duplex on the last floor,our goal is to usea simple palette of materials, toachieve a a better quality of space and living for the buyers with the timeless feel through the years. The project is formed of 8 regular apartments 2 penthouses,2 levels of parking spaces for 20 cars, including the storage rooms and the technical rooms. Type A : Apartment 200 sqm + "112 sm outdoor area on GF floor" Type B : Apartment 203 sqm + "140 sqm outdoor area on GF floor" Penthouse A : 357 sqm Penthouse B : 384 sqm |

