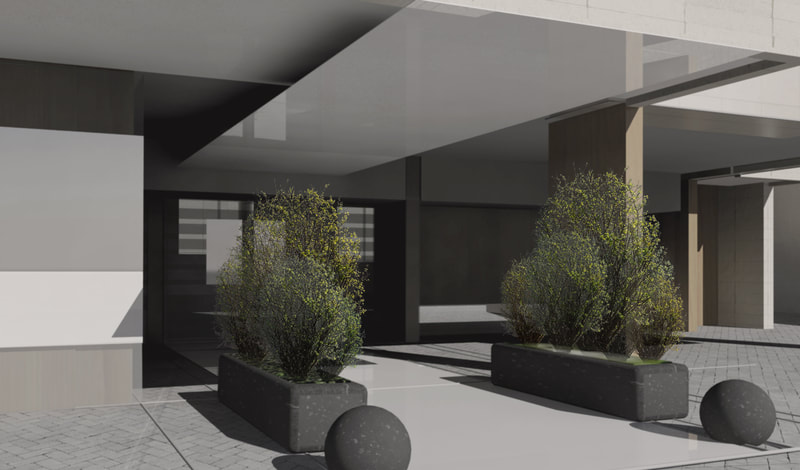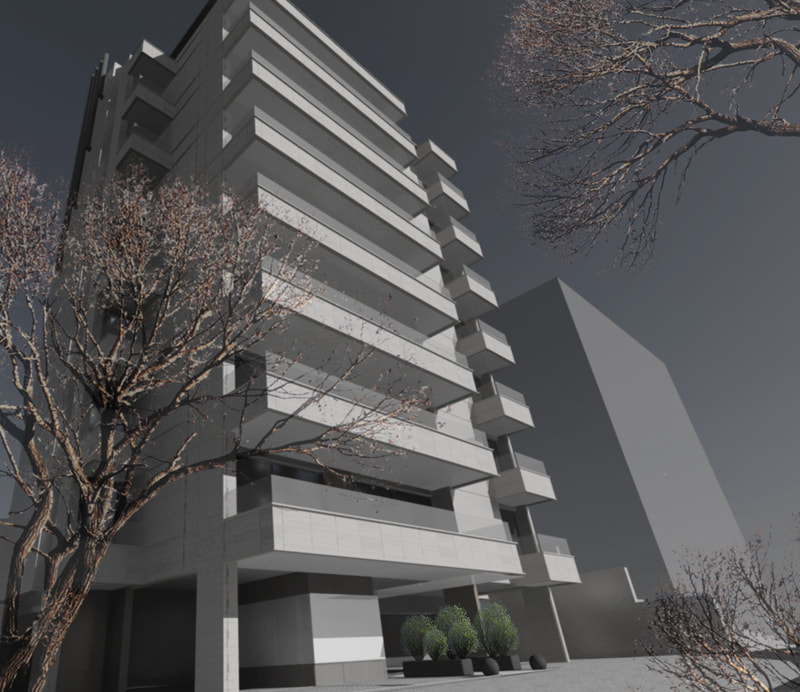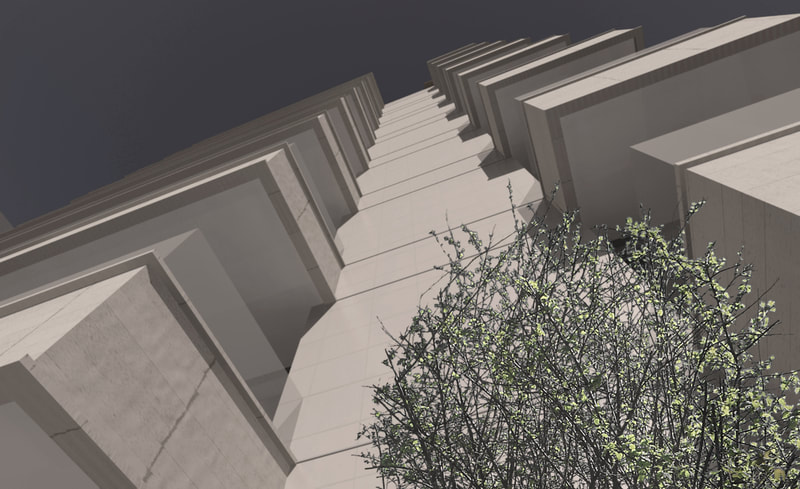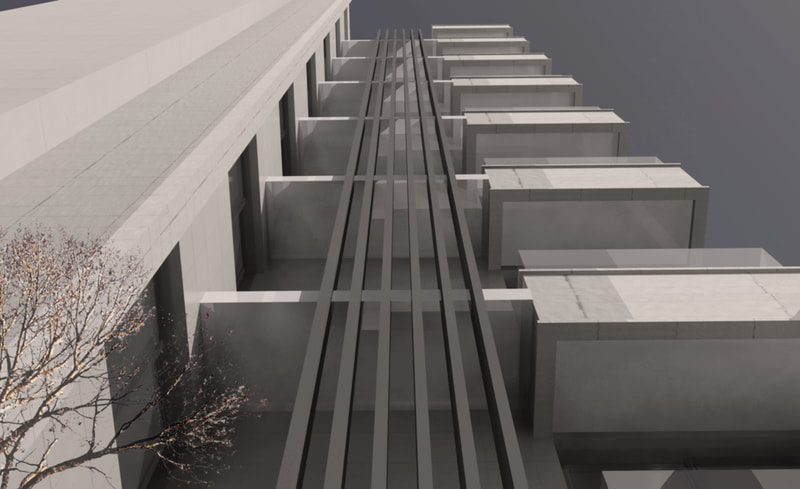project DESCRIPTION |
PROJECT IN PROGRESS
|
|
Type : Residential Project Area : 2500 sqm Location : Ghadir-Jounieh - Lebanon Work : Concept,Design,contracting Date : 2017 |
This residential building is located on a small raised hill in a urban area .The plot is on the border of Ghadir's village and facing the landscape without any obstacles that can cover the view.The apartments are formed by the allocation of elements and different sizes of squared simple volumes,which respond to the needs of the program. The project consists of 7 regular apartments and 1 loft apartment at the roof.With each apartment comes 2 parking spaces and 1 storage room. Type 1 Apartment 280 sqm + "109 sqm of garden area on the 2nd floor" Type 2 Loft apartment 280 sqm “including outdoor terrace” |




